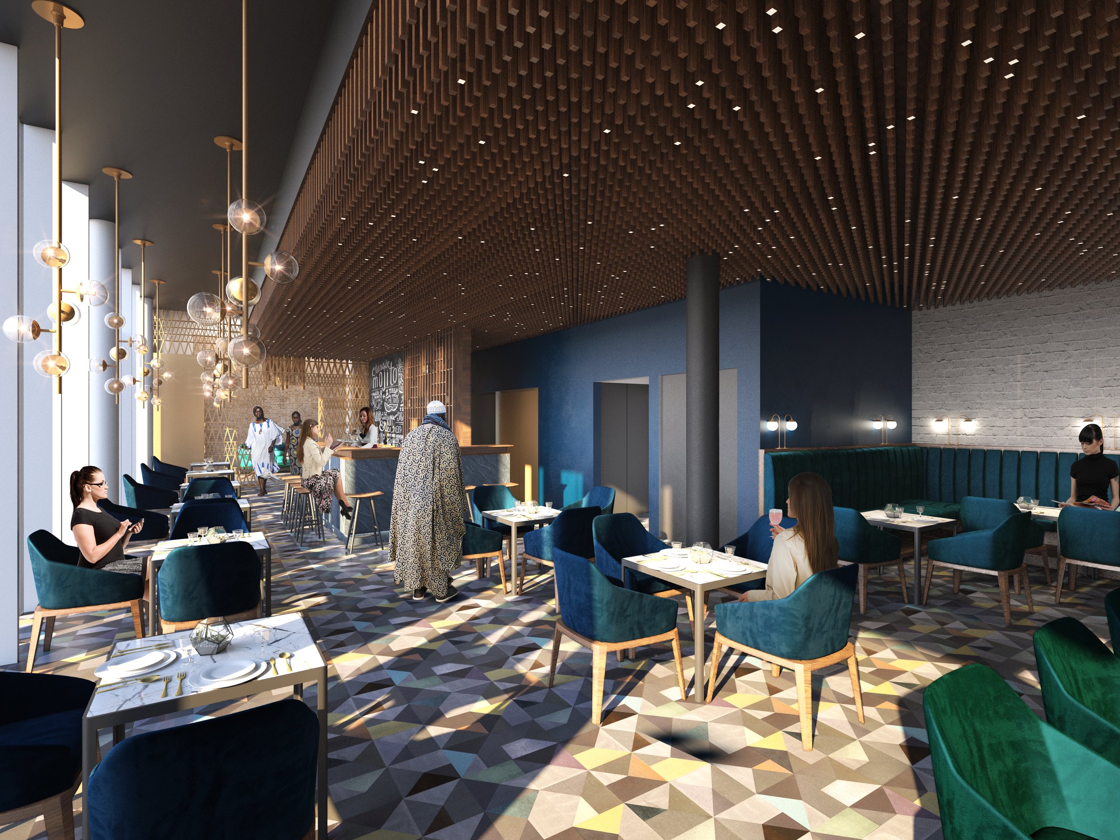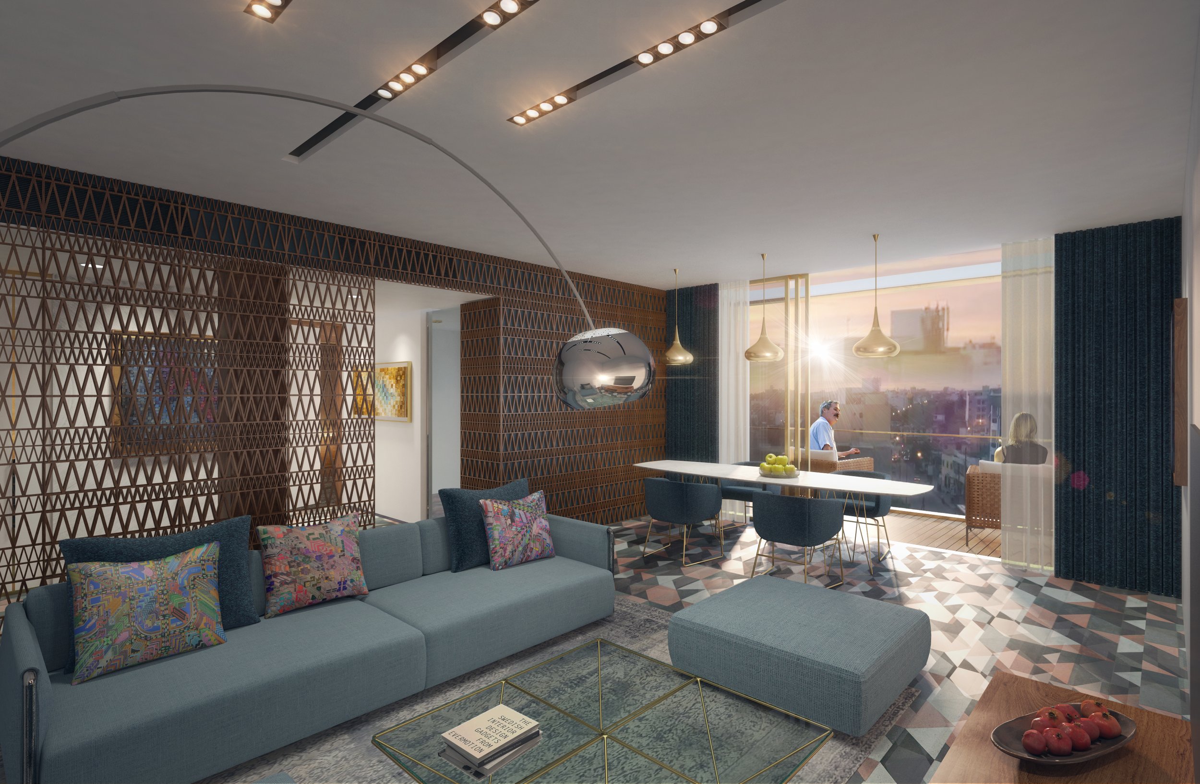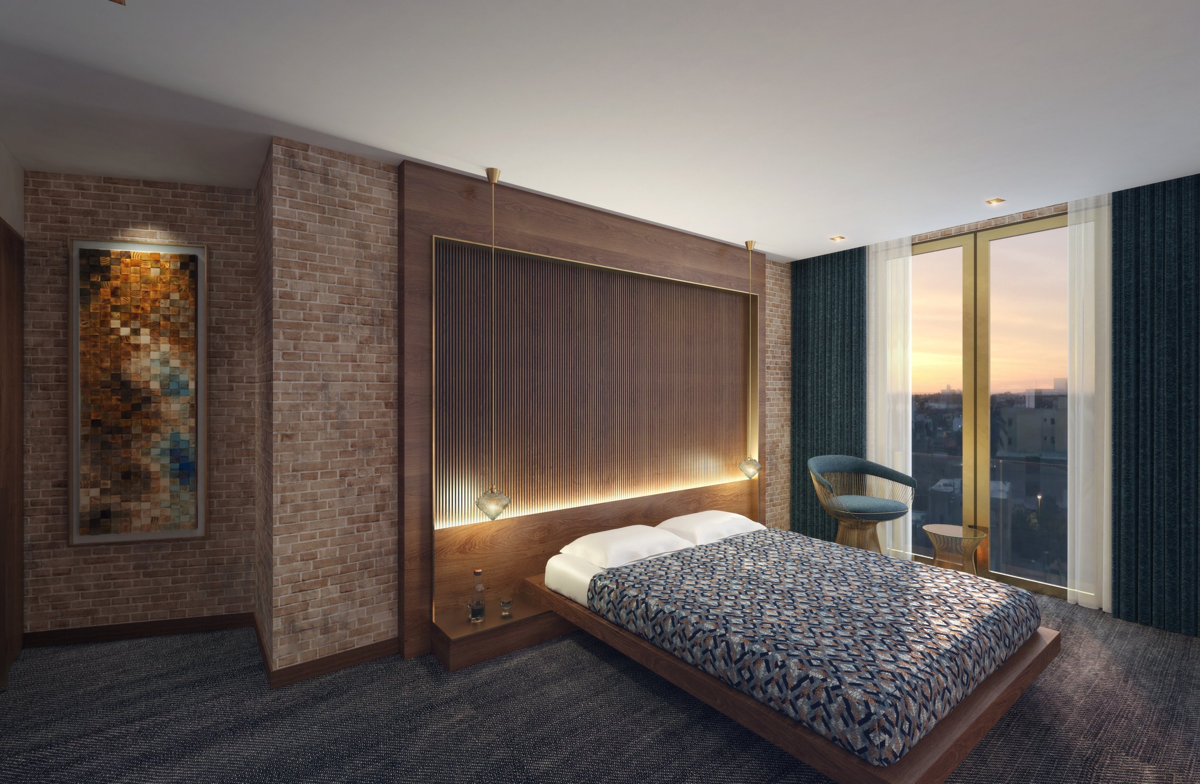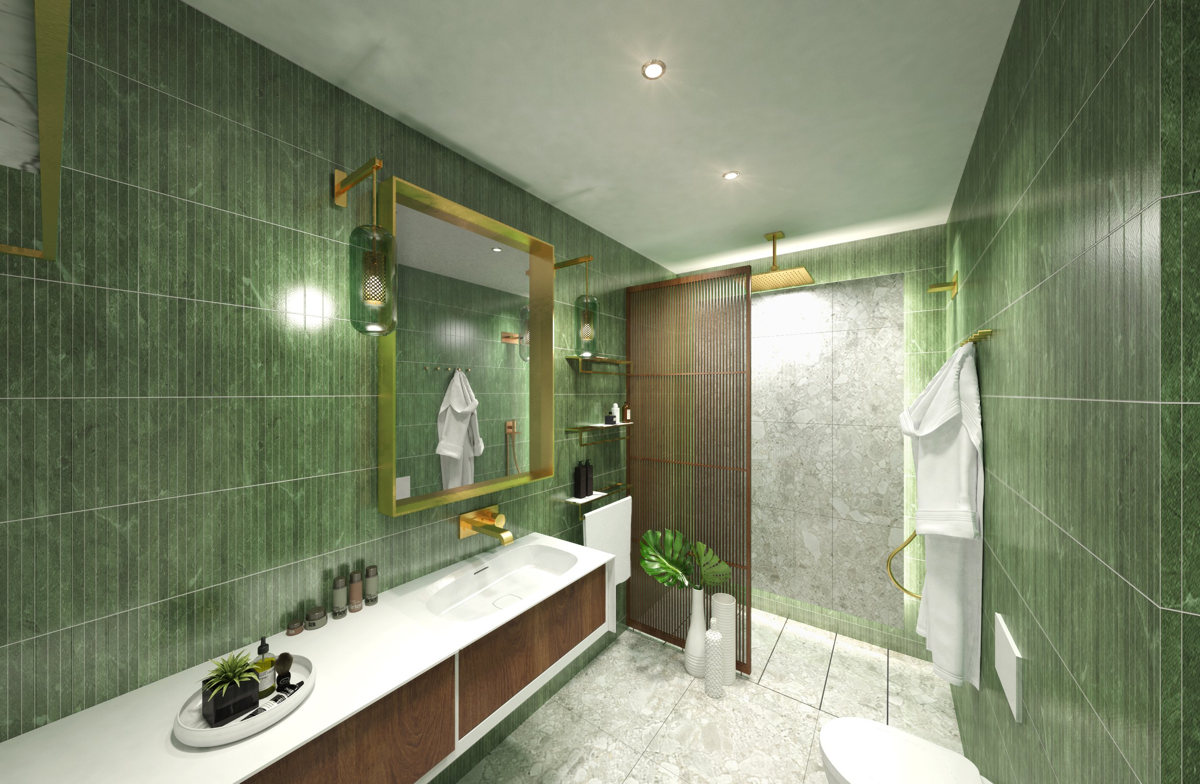The SEEN Hotel & Residences is a contemporary and innovative hospitality project that reimagines the concept of affordable lodging in Dakar, Senegal. The project is located on a prominent corner site at the intersection of Rue De Thann and Rue De Caille, occupying a plot area of 430 m2. The design of the building is a modern interpretation of the local architectural language, featuring clean lines, simple geometries, and a vibrant colour palette.
The hotel has a gross floor area of 4,200 m2 and is organized around a central core that houses the elevators and services. The building is composed of a two-level underground parking basement, a ground floor, a mezzanine, and seven upper floors. The first two levels are dedicated to the public areas of the hotel, including the lobby, the restaurant/bar, the business centre. The upper floors are reserved for the guest apartments, which include 14 studio suites, 23 one-bedroom apartments, and 7 two-bedroom apartments. The rooms are arranged in a modular and flexible layout, allowing for different combinations of units and sizes to accommodate various guest needs.
The architecture of the building is characterized by its sleek aesthetic, with a focus on natural light and ventilation. The façade is composed of large glass panels that provide panoramic views of the city and create a sense of openness and transparency. The exterior walls are finished with locally sourced bricks that add a sense of depth and texture to the building. The rooftop features a green terrace that offers a quiet and relaxing space for guests to enjoy the city skyline.
The SEEN Hotel & Residences is designed to be an efficient and sustainable building, with a range of energy-saving features such as solar panels, rainwater harvesting, and a high-performance building envelope. The project also incorporates local materials and labour, supporting the local economy and promoting a sense of community.





