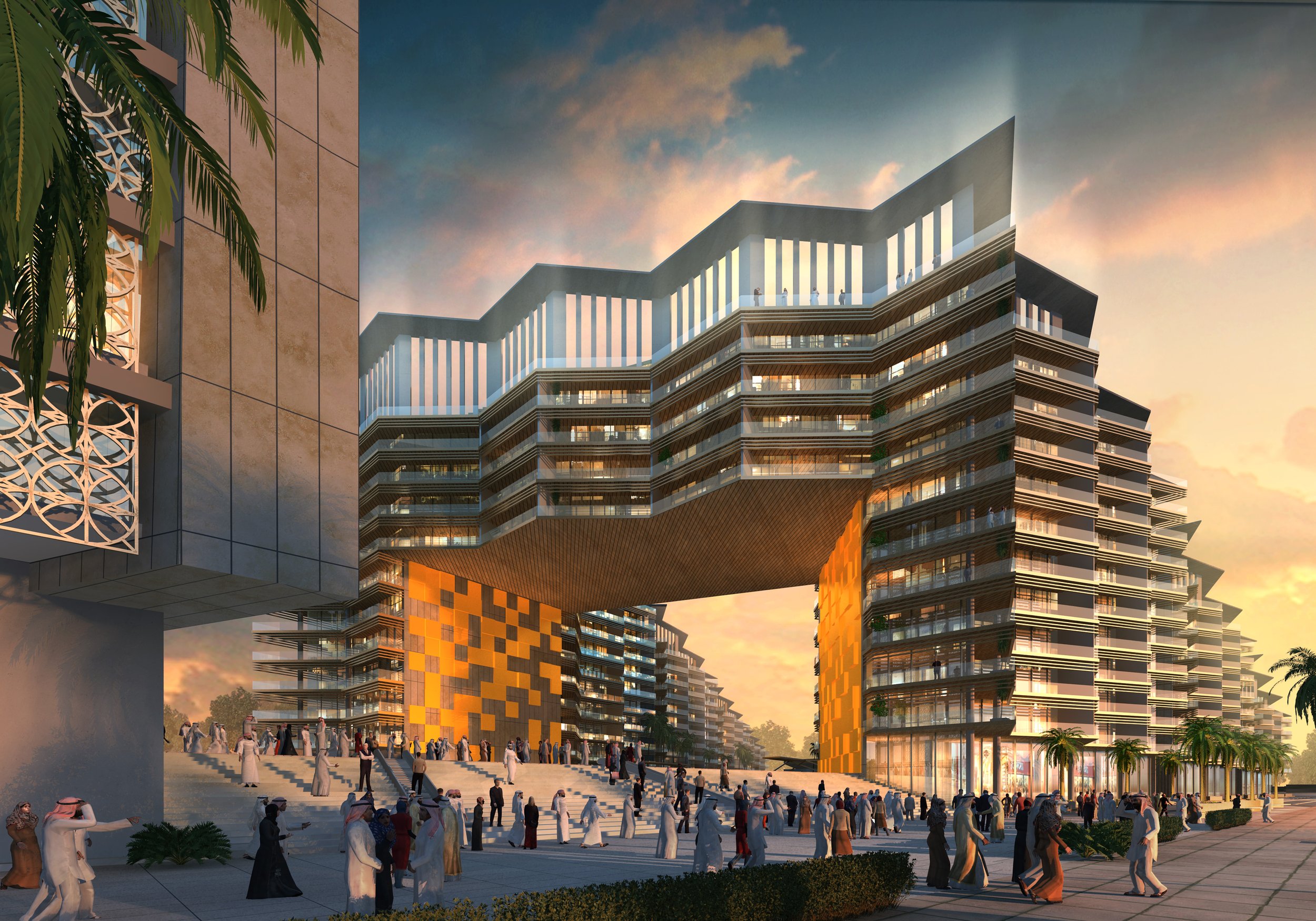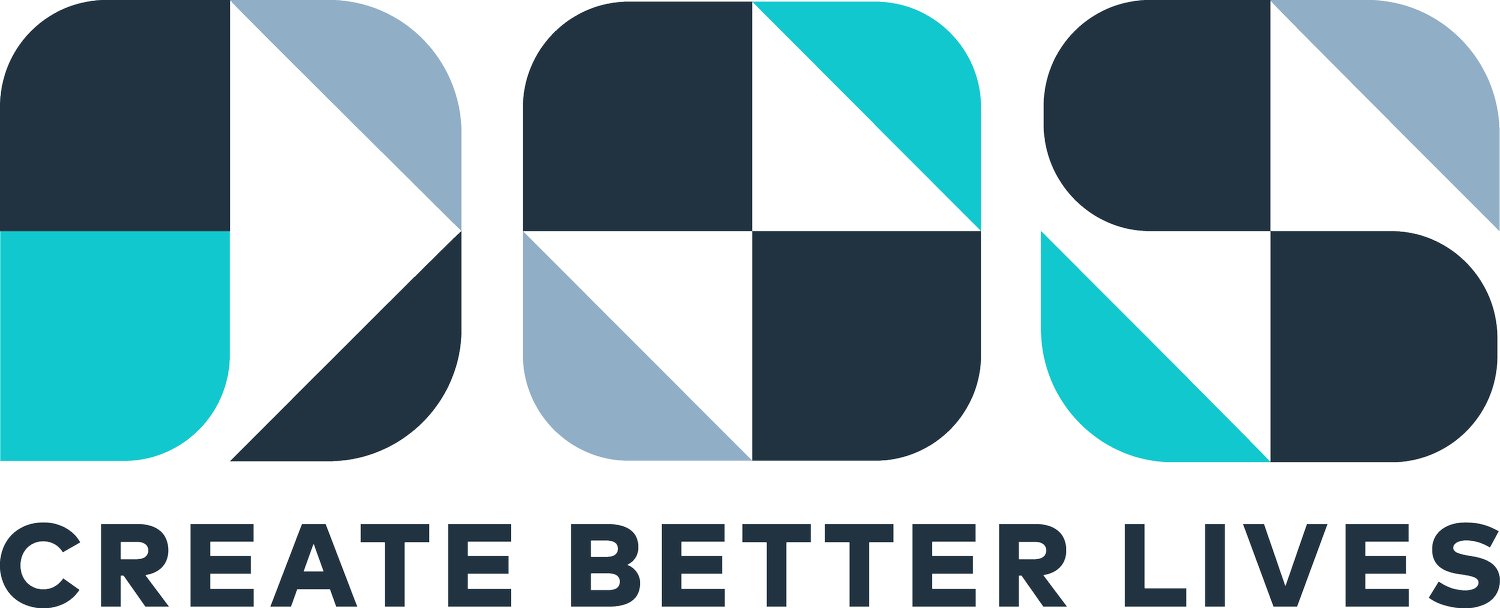A home is more than the materials with which it is built and at Dos Architects this understanding underpins all our work. So while we have designed structures which are exciting, visually stimulating and thoroughly modern, ultimately, they are also designed to be homes. Private shaded balconies, the clever use of access routes, private and communal areas, inspiring sports facilities and diverse green spaces – these are all designed to provide this careful symbiosis between family and community.
In order to maximise the constraints of this challenging site, we decided to divide the residential buildings into 3 equal blocks, all oriented to maximise views whilst also limiting the amount of excavation required. Each block consists of a mix of two, three and four bedroom apartments, all of which feature private shaded terraces with attractive wood decking and views of the city, the gardens, and in some cases, both. The apartments all have private access to the street, as well as the underground parking floor located under each of the 3 blocks.
The two-bedroom apartments are built with young couples in mind; largely open plan and outward looking. Meanwhile the three and four bedroom apartments are designed for families, with carefully designated private and entertaining spaces and facilities for domestic help. All apartments feature an en suite master bedroom, as well as varying amounts of smaller en suite bedrooms and an extra washroom off the living space for guests. Each of the apartment typologies reflect different needs and desires for different life stages.
Alongside the main residential blocks, at the entrance to the site, we are proposing a top-of-the-range sports and health club for the residents. The club will feature a small café, a fully-stocked gym, a tennis court, changing facilities and large outdoor pool, as well as a play area for children and the office spaces needed to run the health club. Access to and from all these areas has also been carefully considered, both within the building as well as from the outside. Below the gym, we are proposing a series of small shops, which will cater for the residents of the development.
Our inspiration throughout has been the use of natural materials and the colourful artwork which defines this part of the world. In this way, the buildings feature colourful ceramic cladding, wood decking on the terraces, dark concrete on the roof of the buildings to provide yet more shade, and gold and metal touches throughout to reflect what we believe this development will be; a beacon of modern living, an inspirational place to be, a comfortable place to call home.
Crucial to our proposal is an abundance of private open spaces. At least 50% of the site will be made up of green and landscaped areas for people of all ages and abilities to enjoy. It is in the mix of green spaces for families to develop privately as well as spaces for the whole community to enjoy together that we believe this development will become a beacon for the future of urban housing.



