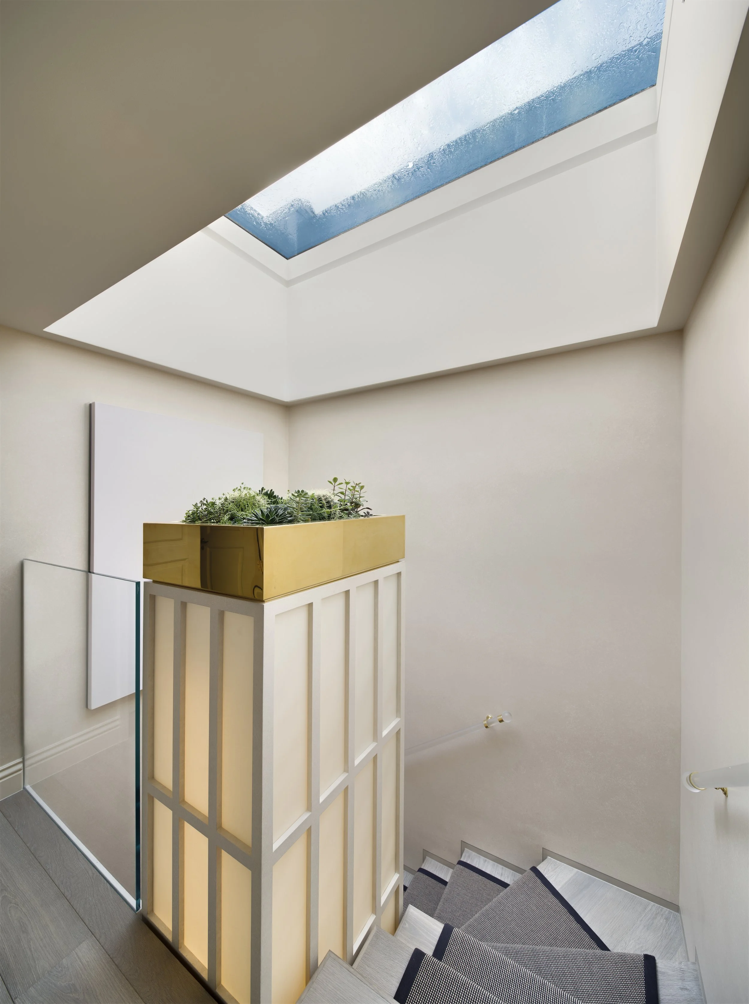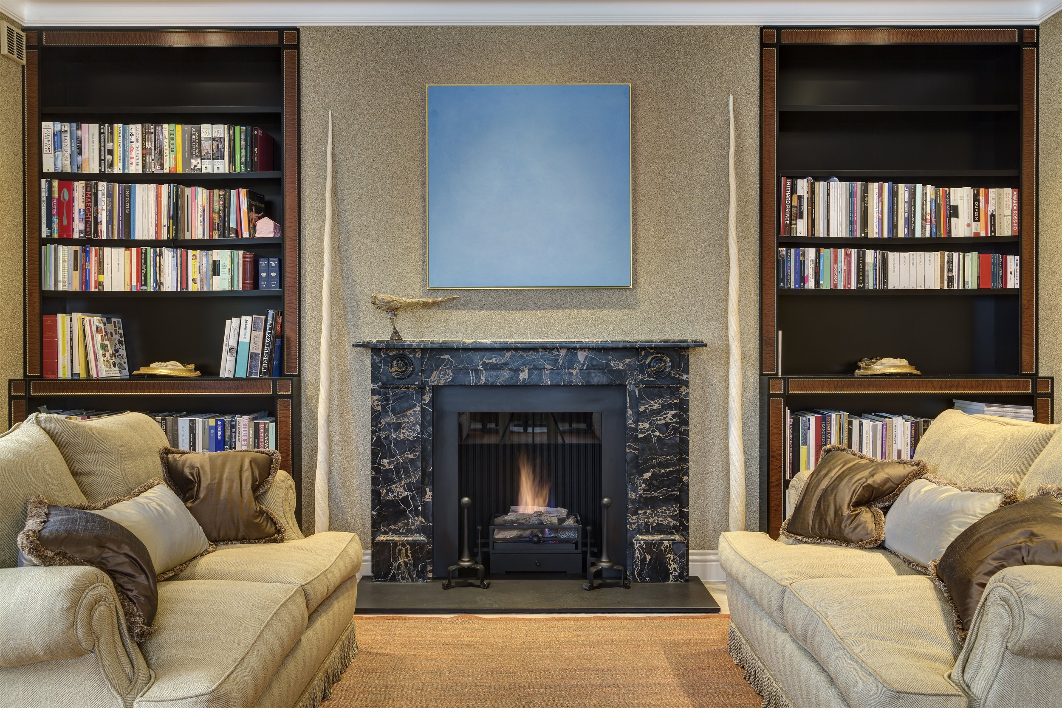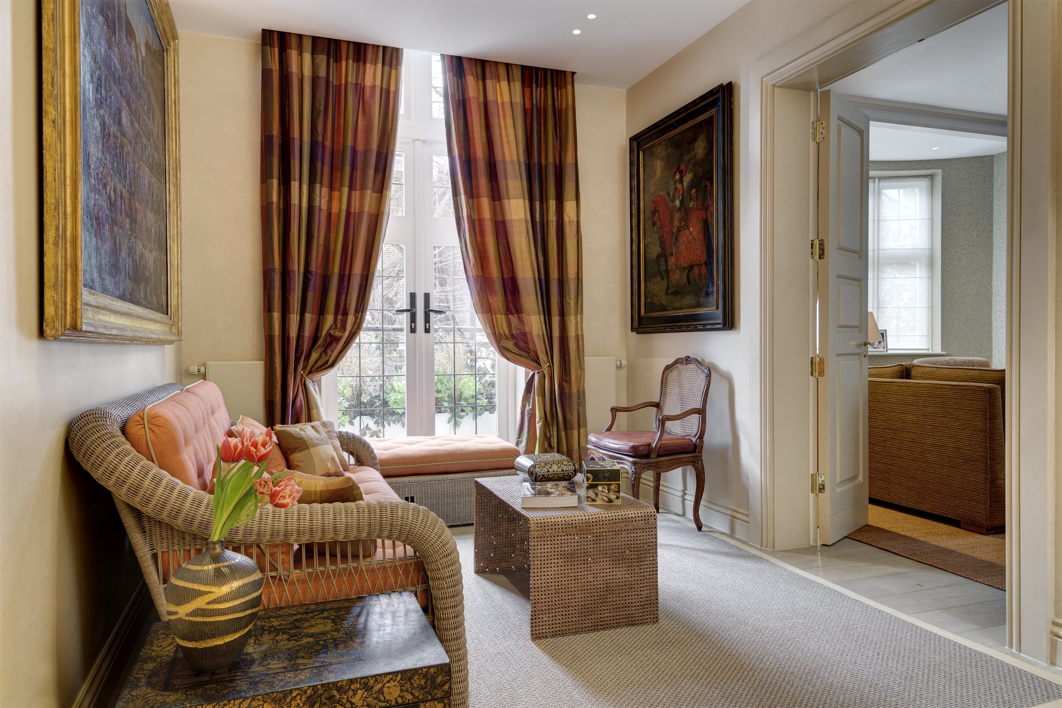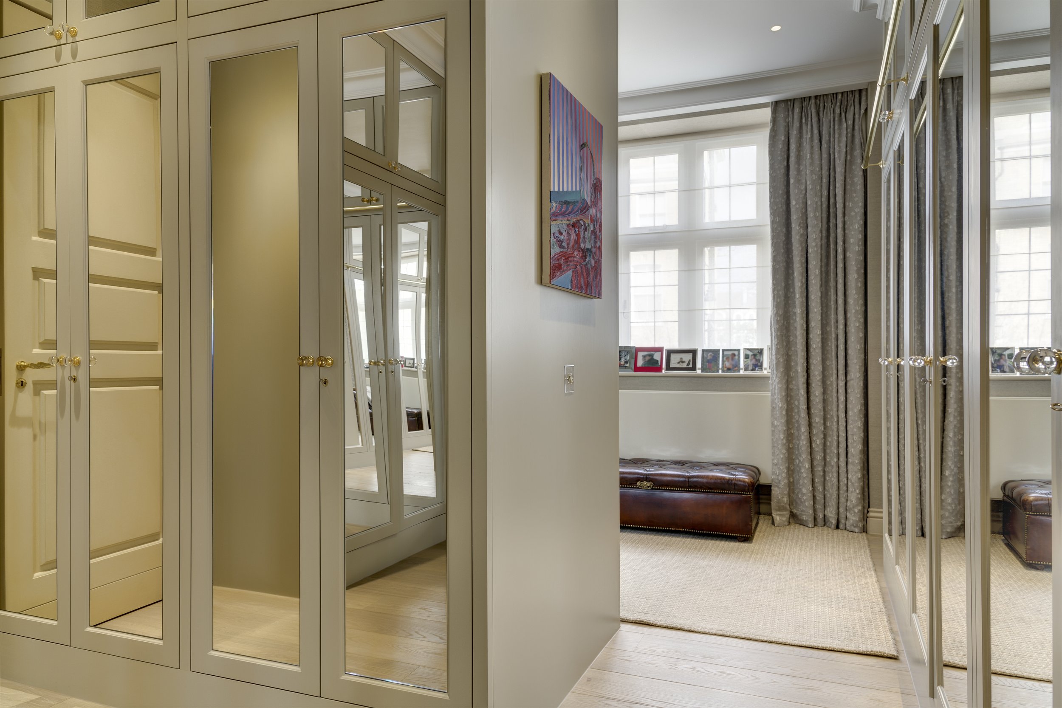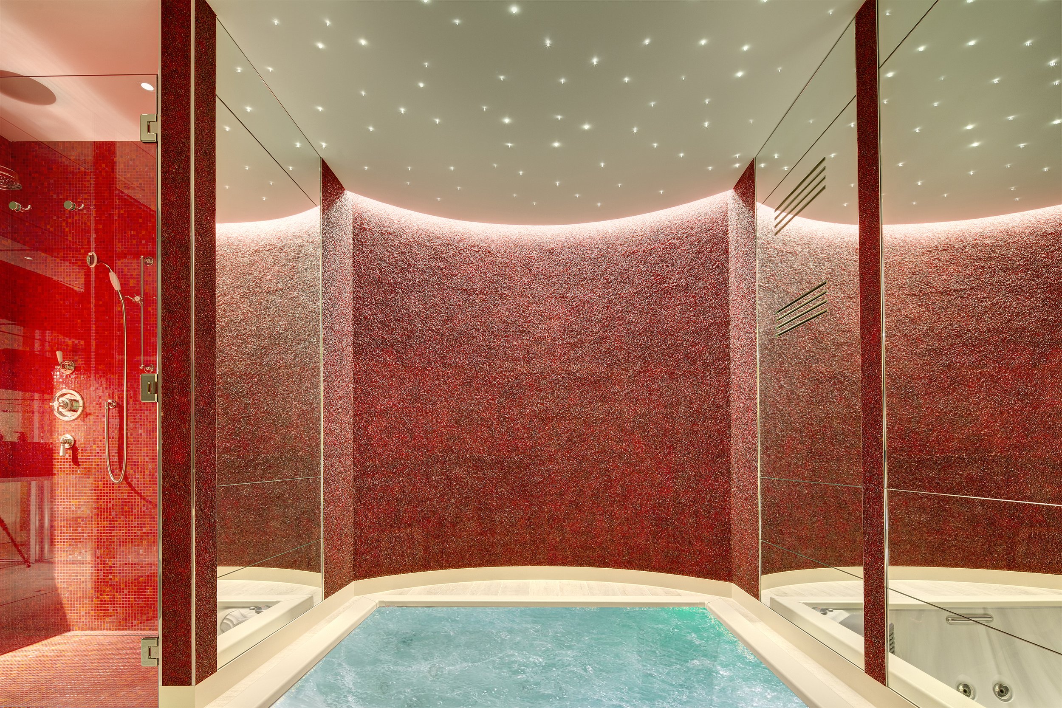This is the biggest refurbishment project we are doing currently. it is a 3 stories semi-detached high house in Chelsea in a conservation area with three side exposed and one attached to an existing house.
This is a very complex and challenging project for the following reasons:
The brief: to dig a 14000sqft basement; complete reconfiguration of the internal floors; addition of a new floor in the loft space. To achieve this space, the whole house had to be demolished internally including, walls, floors and roof but, because the building is in a conservation area, we had to keep the existing facades intact. From a structural and technological point of view keeping the facades while you are digging a basement underneath existing foundations without the support of any slabs or walls is something extremely complex and a huge responsibility, also considering that one side of the house is attached. We have spent a month with the structural engineer to find the most efficient and least dangerous way to keep the external façades intact, while all the work of digging and demolition were carried out. To achieve this we had to develop a project within a project, where an independent temporary steel structure was built just with the purpose of retaining the façade; with machines to measure every millimetre of movement around the facades and the party wall. I would consider this project extremely challenging from a technological point of view and the solution found, was the one which guaranteed a safe flow of the works.
-environment: the council wanted us to follow a new very challenging scheme called Echo homes to achieve environmental targets (reduce gas emission, etc). To achieve these parameters we have spent a huge amount of time, with the help of a specialist consultant, to adapt these parameters which are suitable for new build to an existing building.




