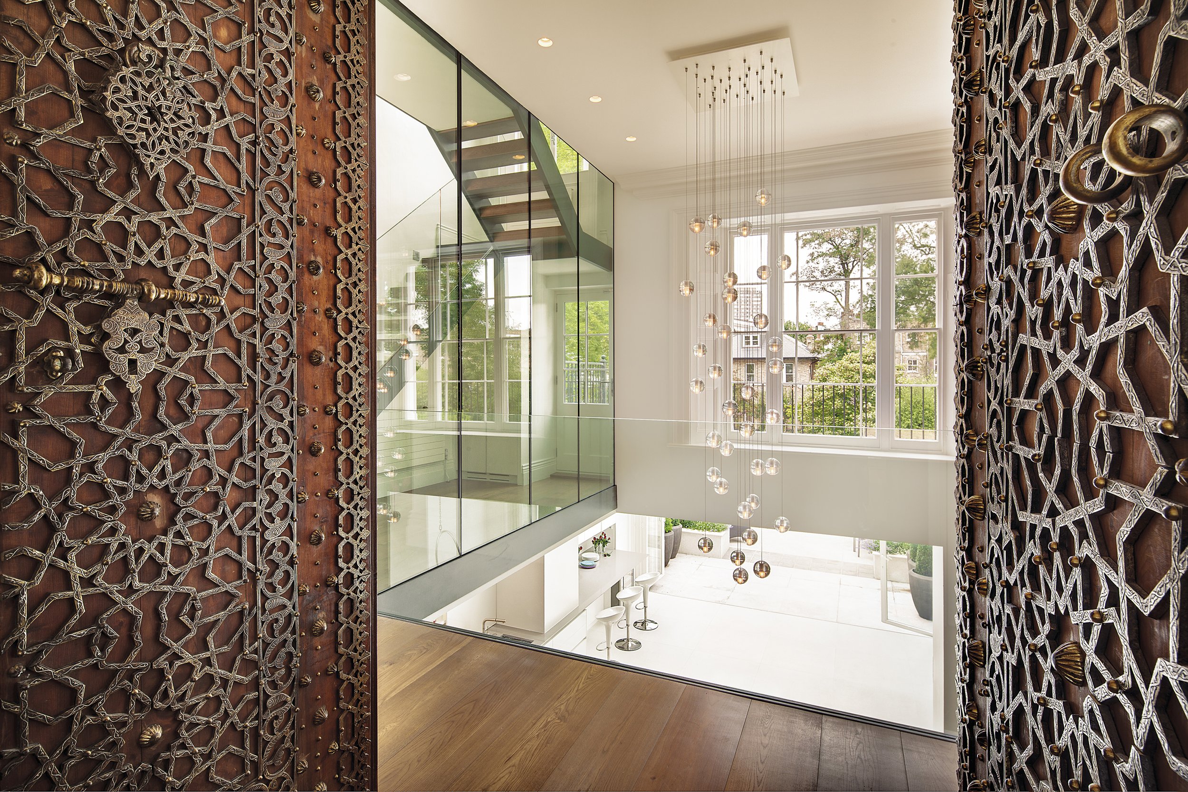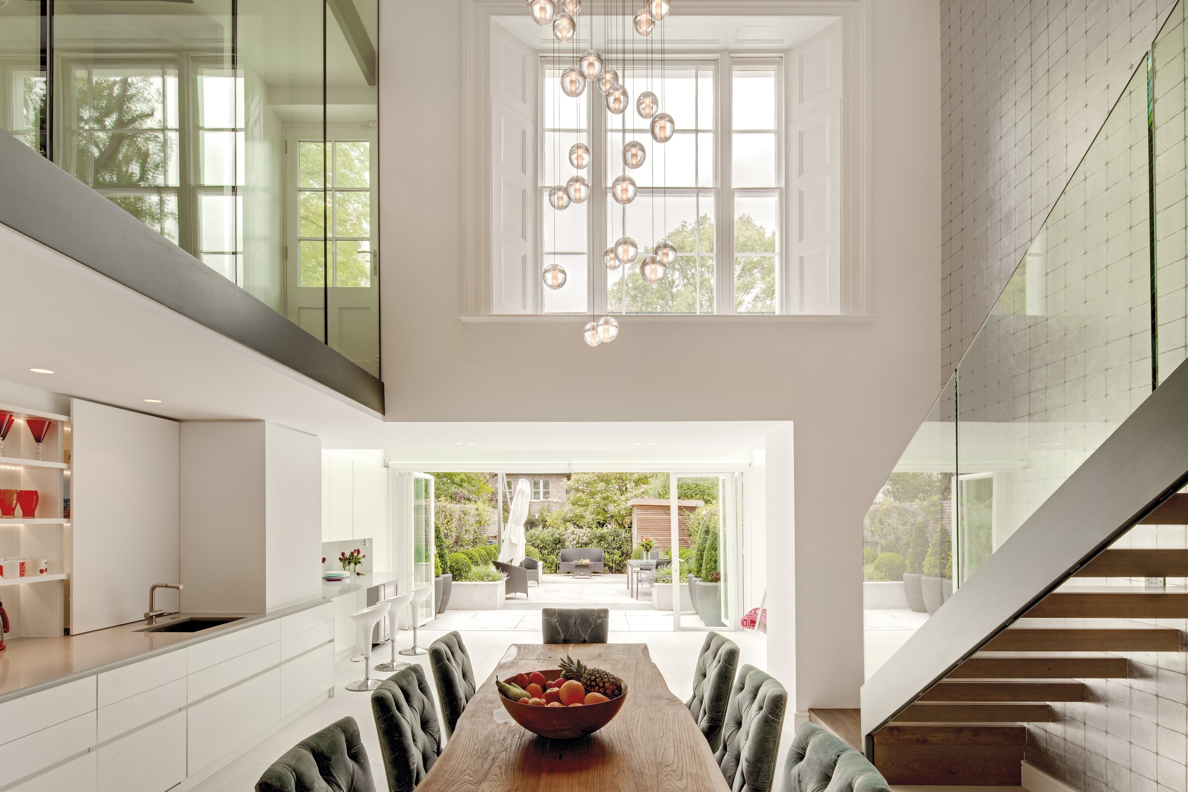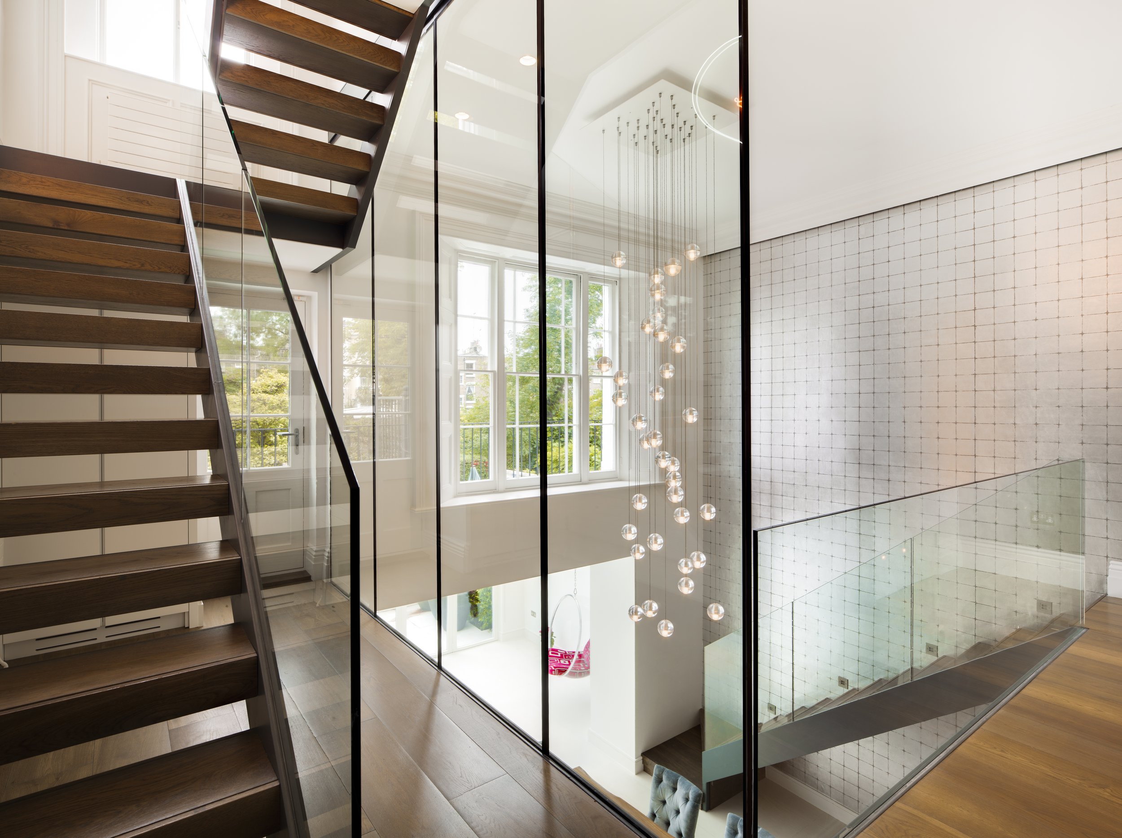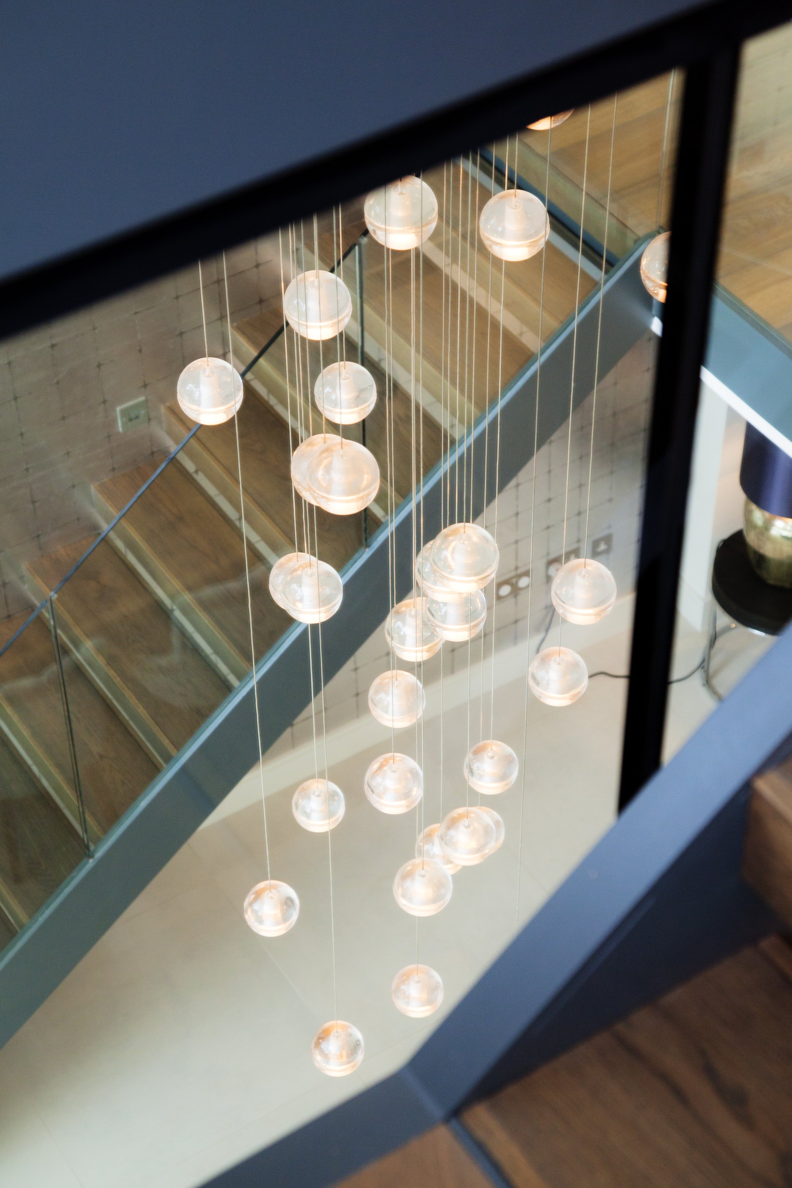Our brief with this beautiful Grade II listed house nestled in middle of a conservation area in Notting Hill was to update the space for the needs of a modern, growing family. To achieve this we presented to our clients a plan which opens up the heart of this home, allows the spaces – both inside and out – to speak fluidly to each other and creates a home which will adapt to the changing needs of a young family. We designed a glass-encased staircase (who says child-friendly can’t also be stylish?!) wrapped around a new, double-heighted interior space connecting the lower and ground floors. The new extension includes beamless folding doors, a glass ceiling to maximise natural light and creates a new first floor terrace above. In the floors above, the interiors were almost completely gutted to totally remodel bedrooms, bathrooms and a study. Opening up the kitchen and dining areas was a must; as was a relaxed, family area where children can play – within eye-shot – as well as elegant, spacious living and entertaining areas. The result is an integrated, utterly liveable home marked by clean, modern finishes which only complement the noble backdrop of this classic W11 Georgian townhouse.






