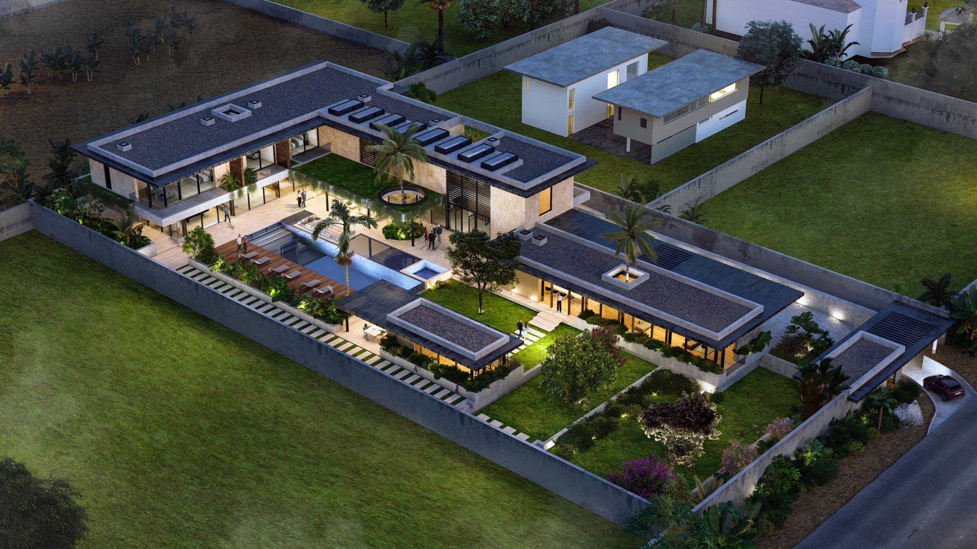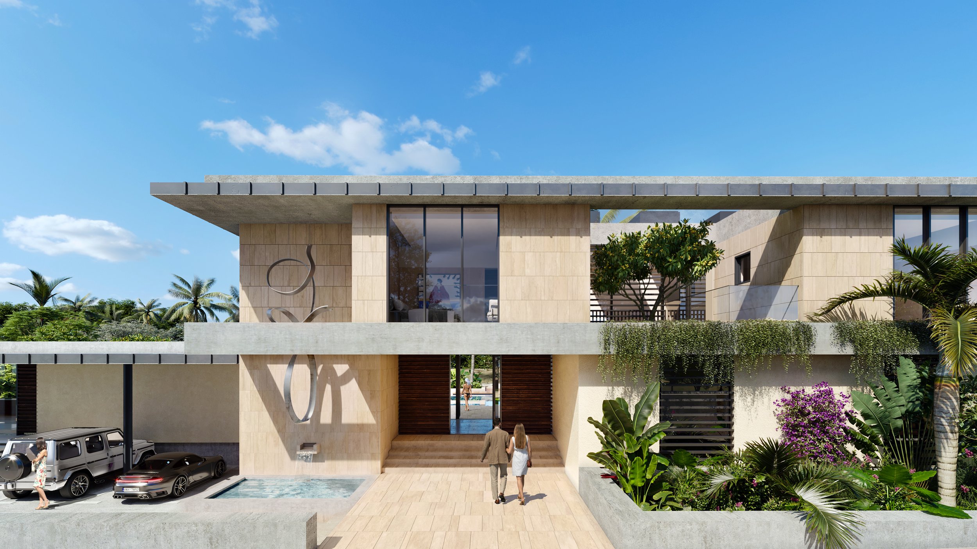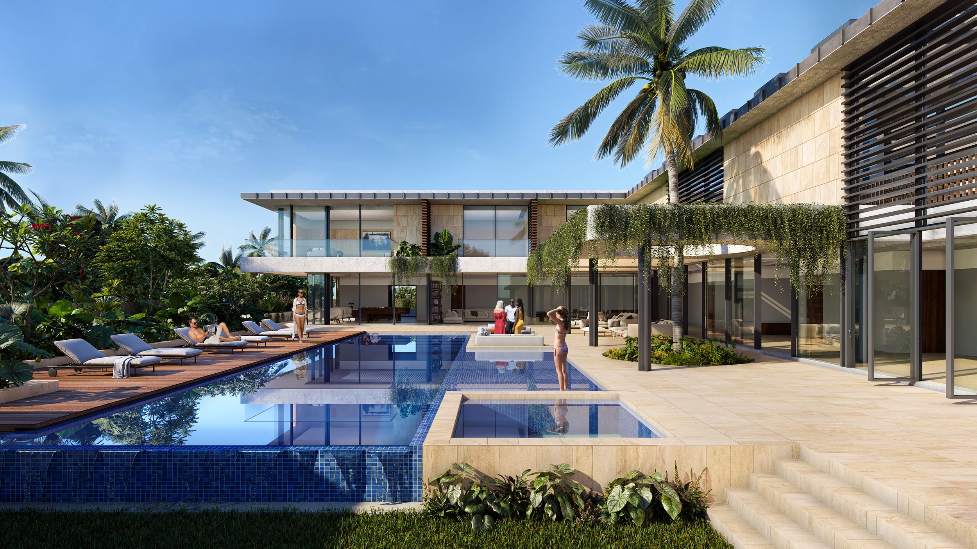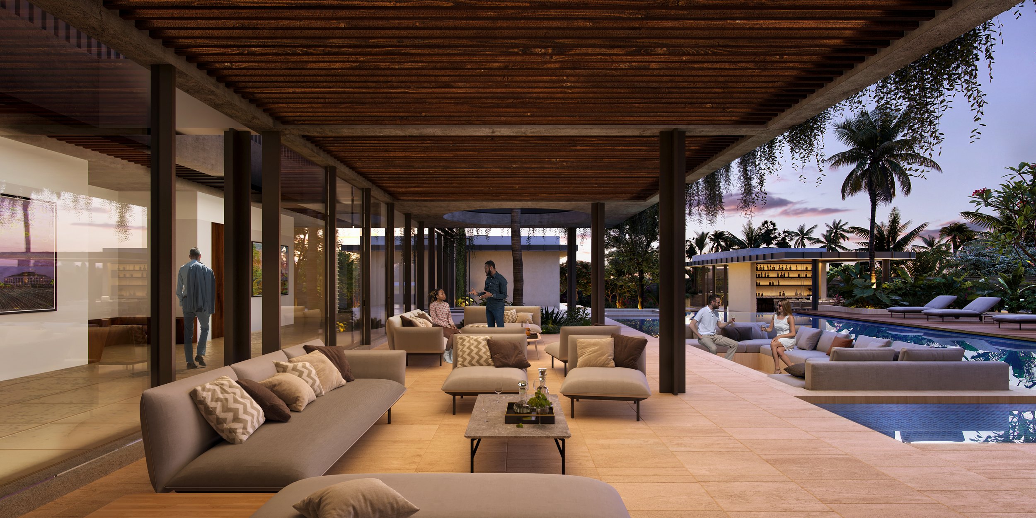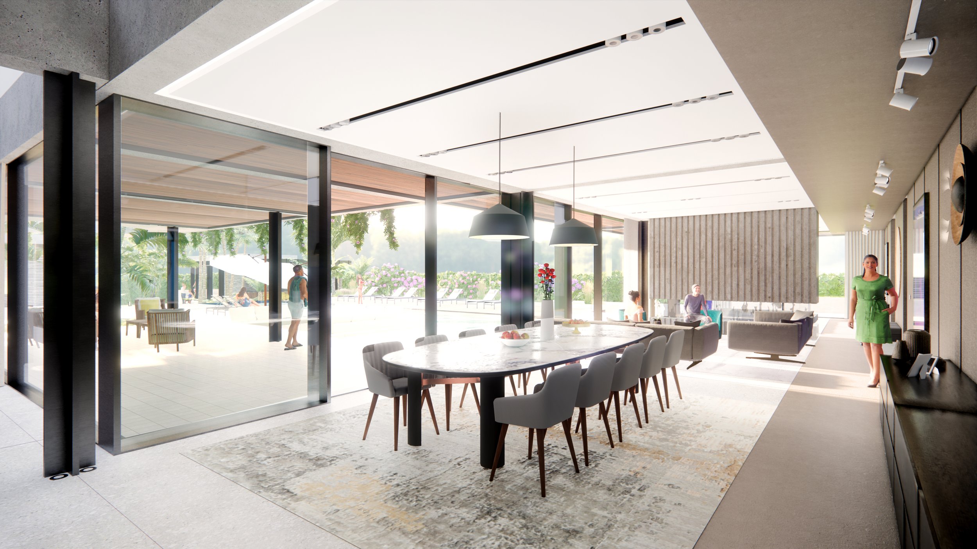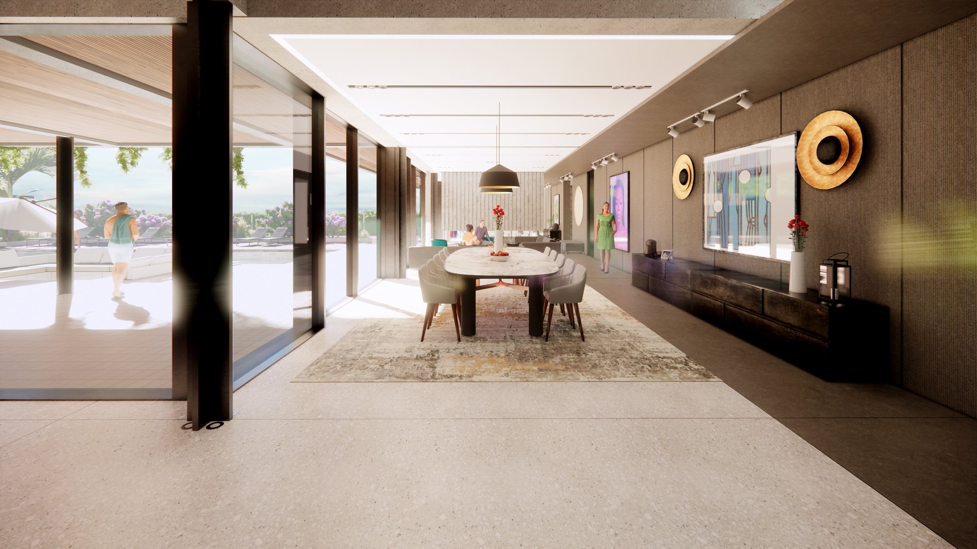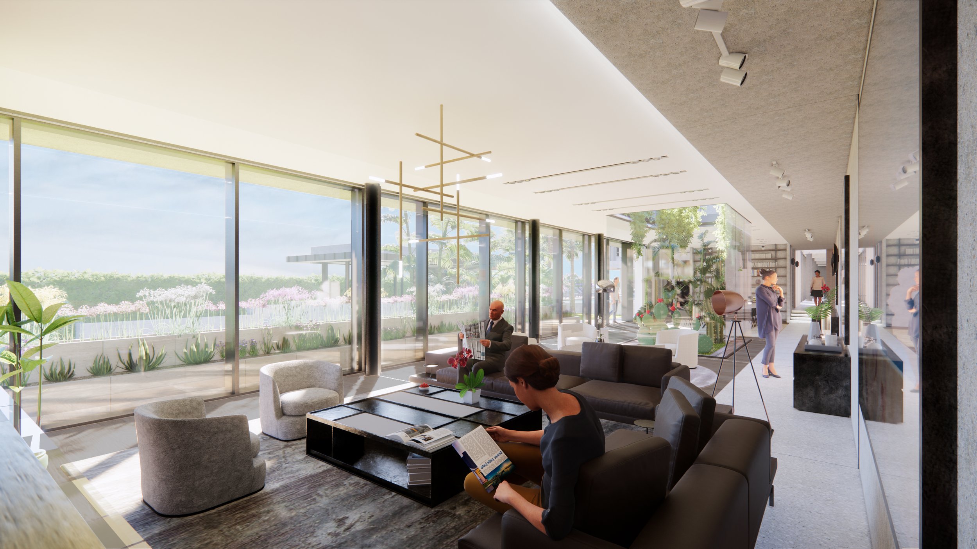Our proposal for Villa Yassine is currently underway in Abidjan and it is designed to provide luxurious living for the Yassine family. The villa is situated in a prime location, surrounded by lush tropical vegetation, and will feature an open space lounge that seamlessly connects the amenities on the ground floor ending with the guest wing. This space is perfect for entertaining guests or simply relaxing with family, while enjoying breath-taking views of the landscape.
The villa's exterior is just as impressive, boasting an infinity pool, outdoor kitchen, a sunken sofa at the edge of the water, an hot tub, and a gym pavilion. These features are designed to offer the ultimate in relaxation and leisure, ensuring that the Yassine family and their guests can enjoy an unforgettable stay.
Inside, a curvy stair connects the ground floor day area to the upper floor night area, which houses three main bedrooms for the family and three guest bedrooms with an annexed TV salon. The bedrooms are spacious and well-appointed, with high-quality finishes and attention to detail evident throughout.
The first floor is flooded with natural light, thanks to a range of skylights that run through the double height space of the entrance hall and two patios where tropical vegetation will be planted. The villa will also feature dedicated service rooms and kitchen, a guest kitchen, a home cinema, a prayer room, and a bureau. These rooms have been carefully designed to cater to the family's every need, providing a comfortable and luxurious living space that truly feels like home.
Overall, Villa Yassine is an exceptional project that reflects the highest standards of design and construction. With its stunning architecture, luxurious amenities, and beautiful surroundings, it is sure to become one of the most sought-after properties in Abidjan, offering an unparalleled level of luxury and comfort to the Yassine family and their guests.
