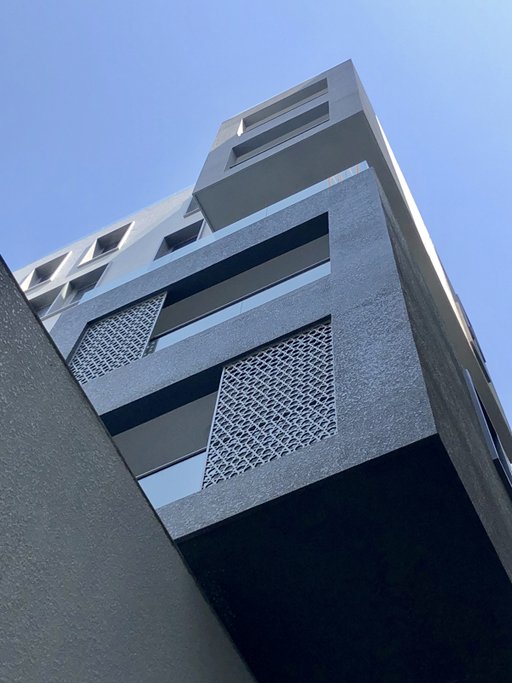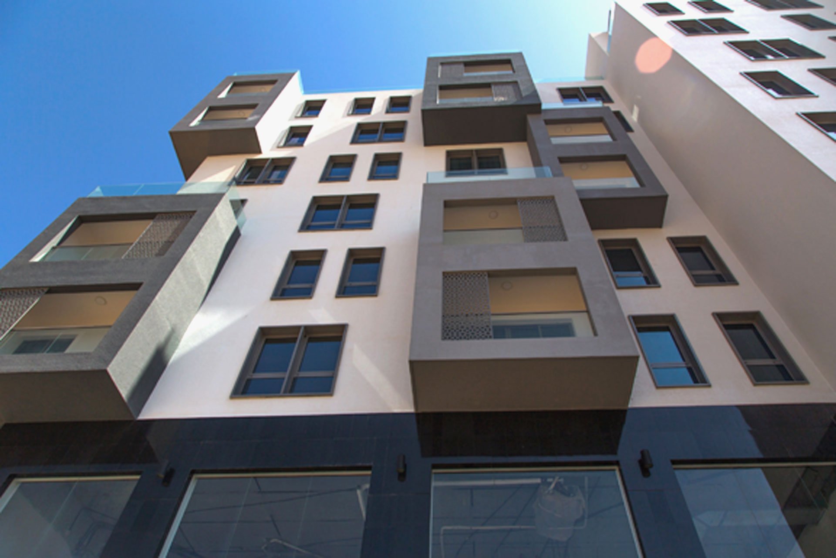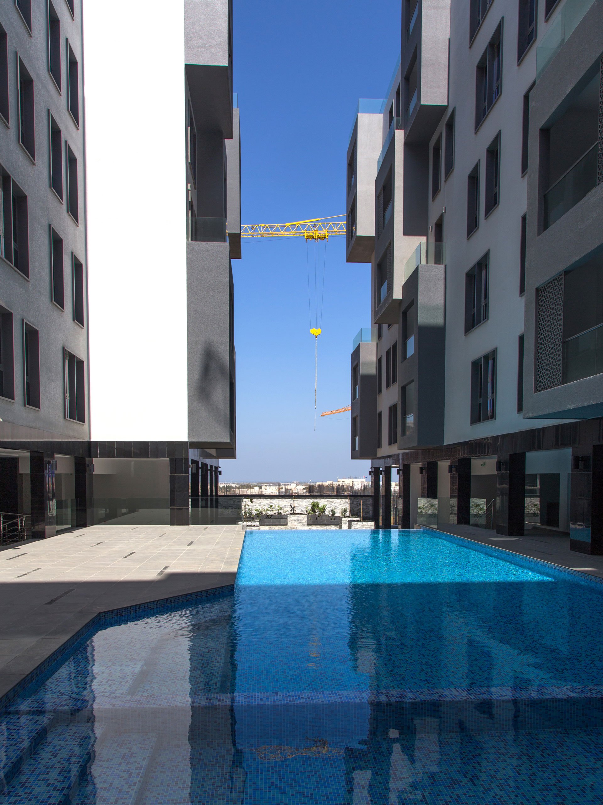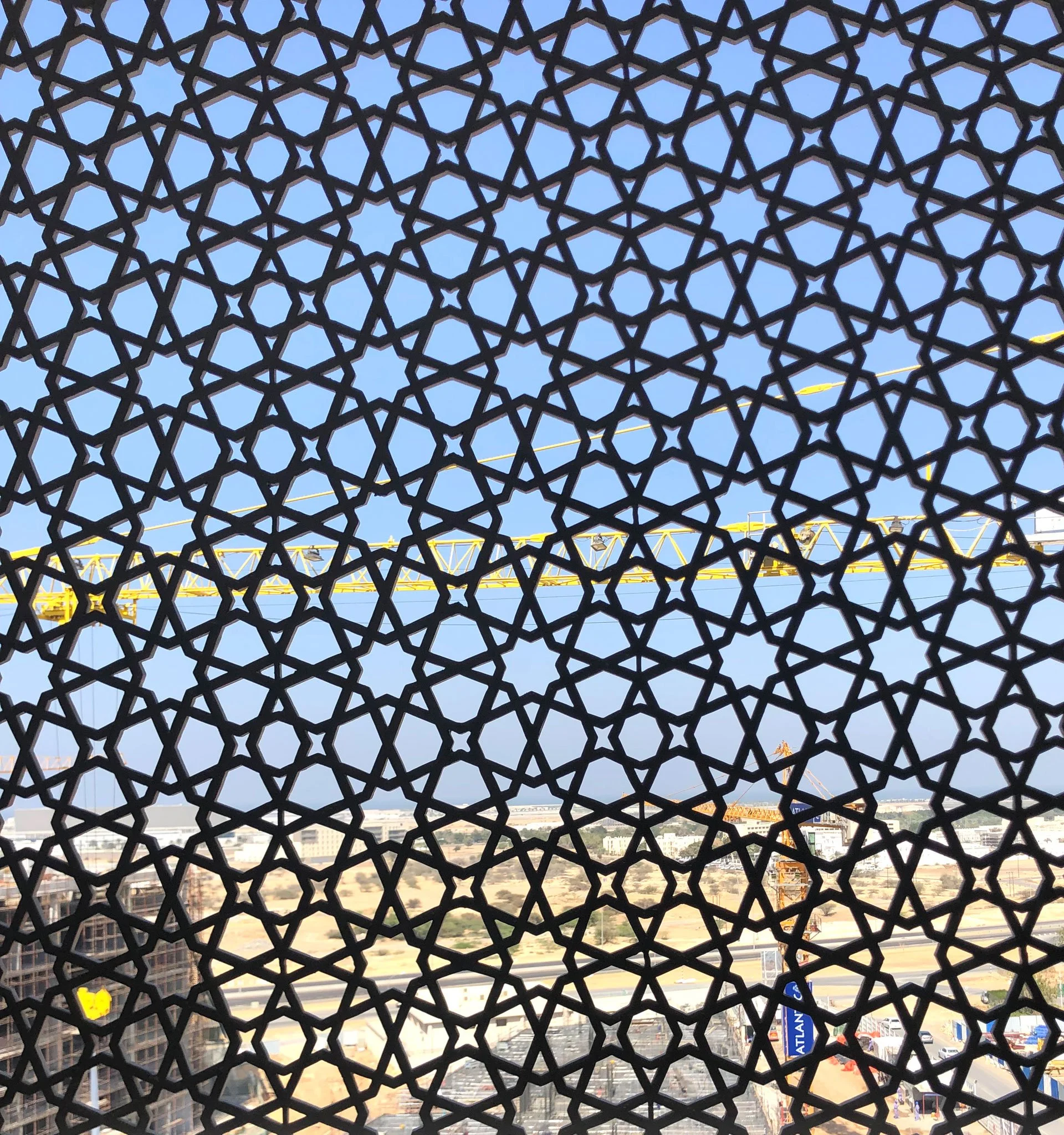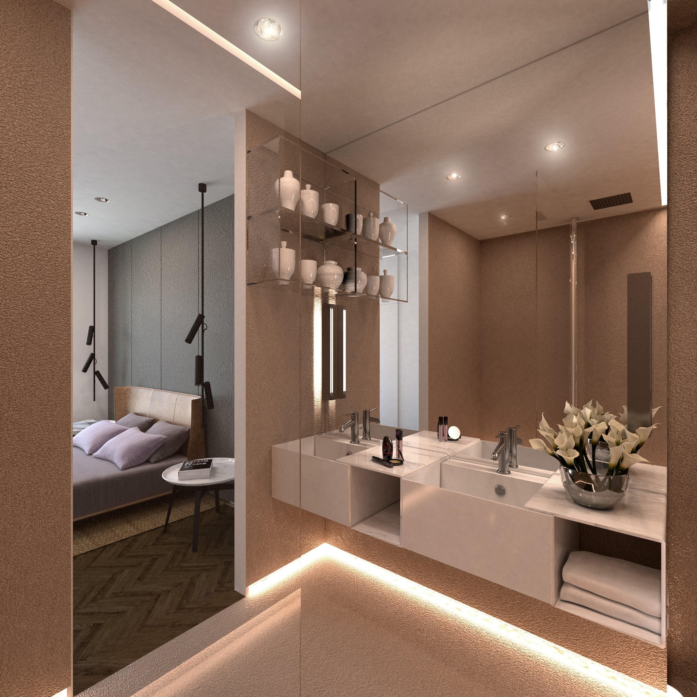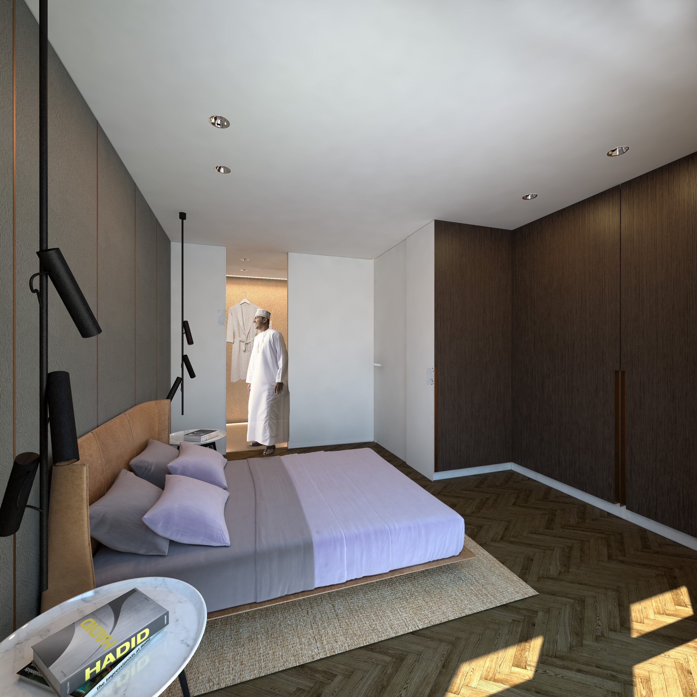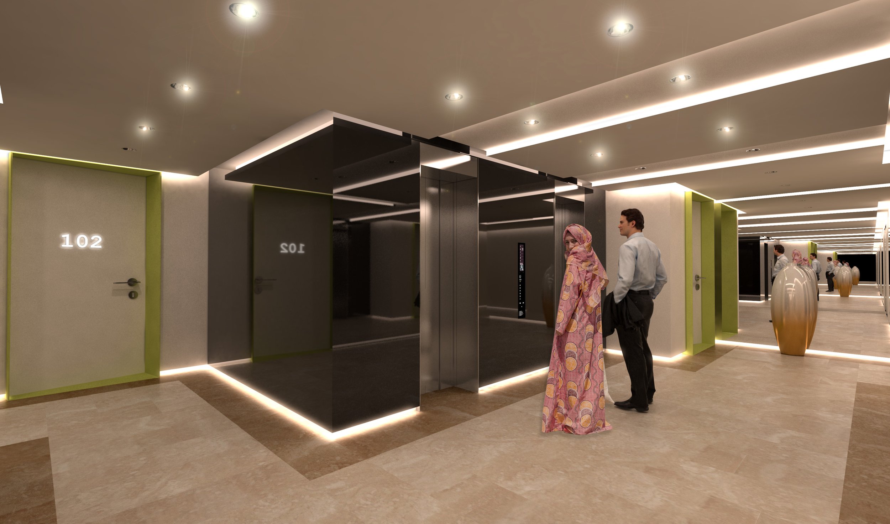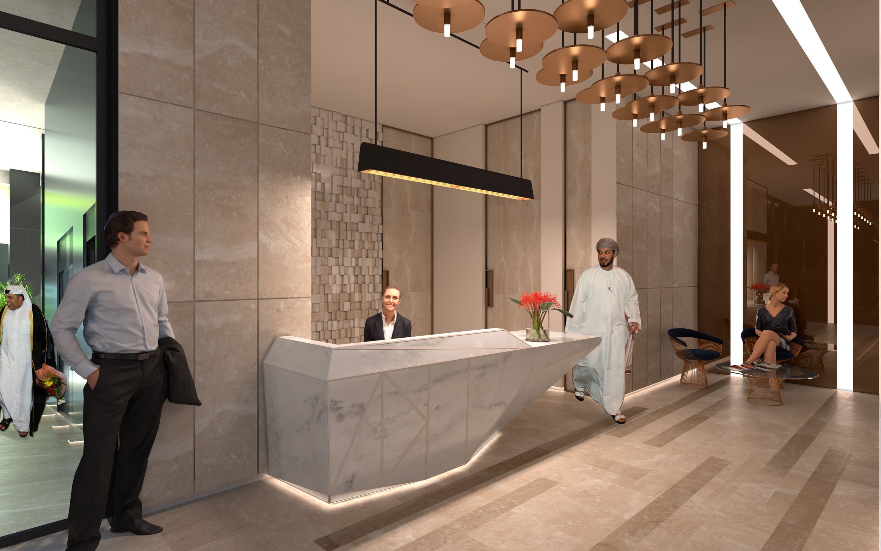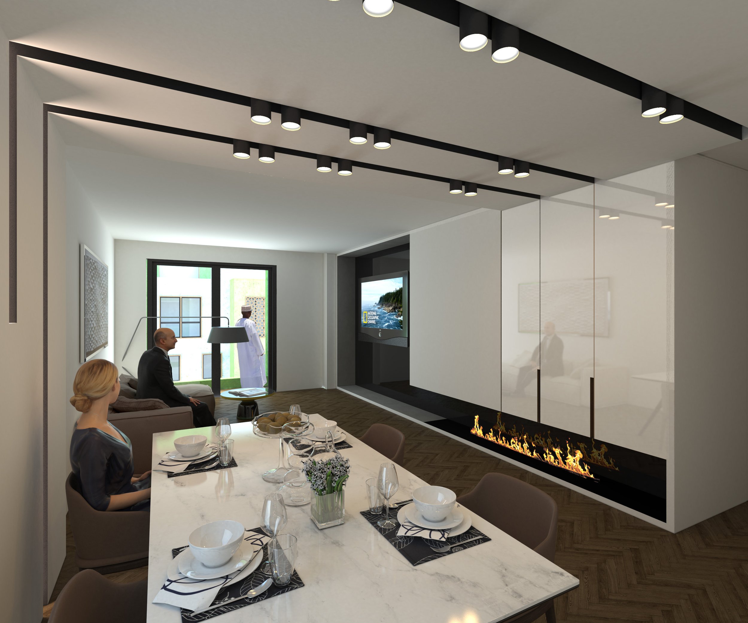The site is located in Oman, Muscat next to Muscat International Airport. It is part of the Muscat hills Development. The site area is 37,777 sqm buildable area 2,737 sqm. Two main roads, one pedestrian, therefore, two main facades for the building, the other two facades are next to other buildings that will be built in the future and (part of the development)
The Programme: was to have a commercial and outdoor pool and gym. Car parking on first floor and the Apartments on the first to sixth floor to comprise of 1 and 2 bedrooms apartments with penthouses on the seventh floor. Site development plan with of total build area with a total of 96 Apartments and 8 Penthouses with a total of 104 residential units.
Design and layout comprises of two rectangular volumes with the main facades towards the main road and the pedestrian road in the rear area. Private open spaces between the two blocks ford resident’s pool and garden also in this area. The Penthouses are set back to get terraces on the top floors. The rectangular block is the pedestrian side which is stepped back to fit with the site and to gain more sunlight. The internal layouts of the apartments are based in the traditional lifestyle of Muscat. Big skylight cores are in the middle of the building to get natural light in the internal kitchens
