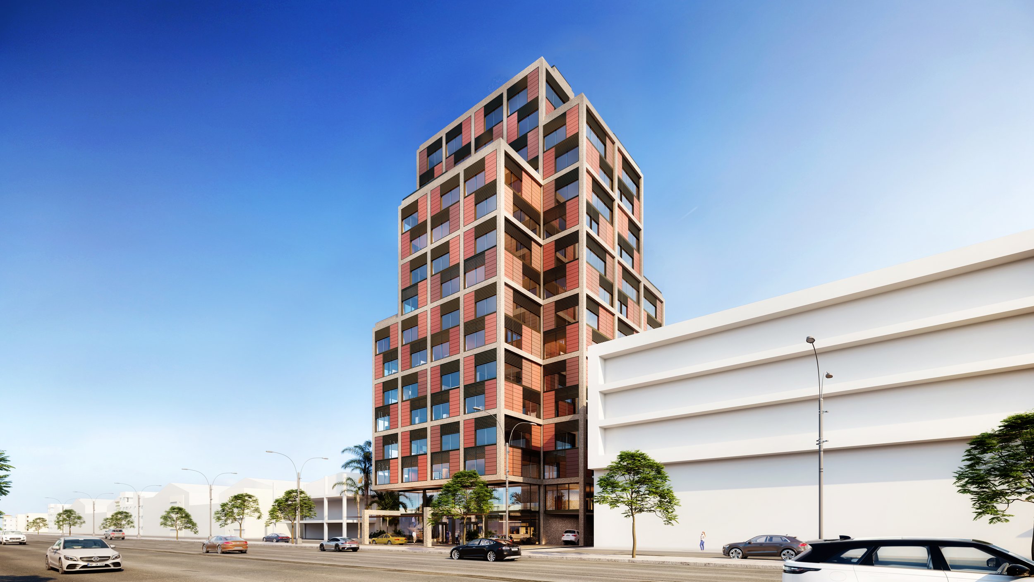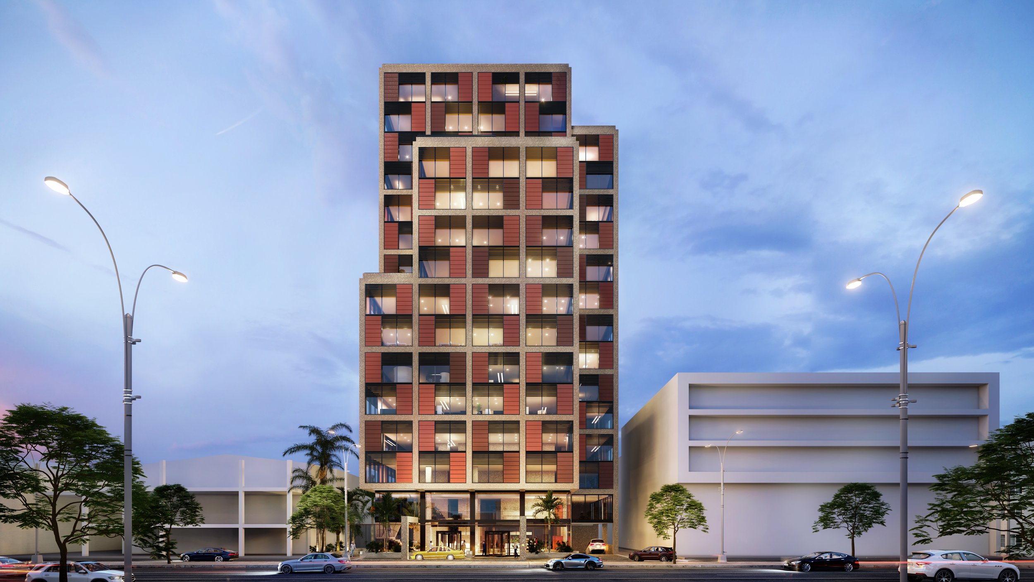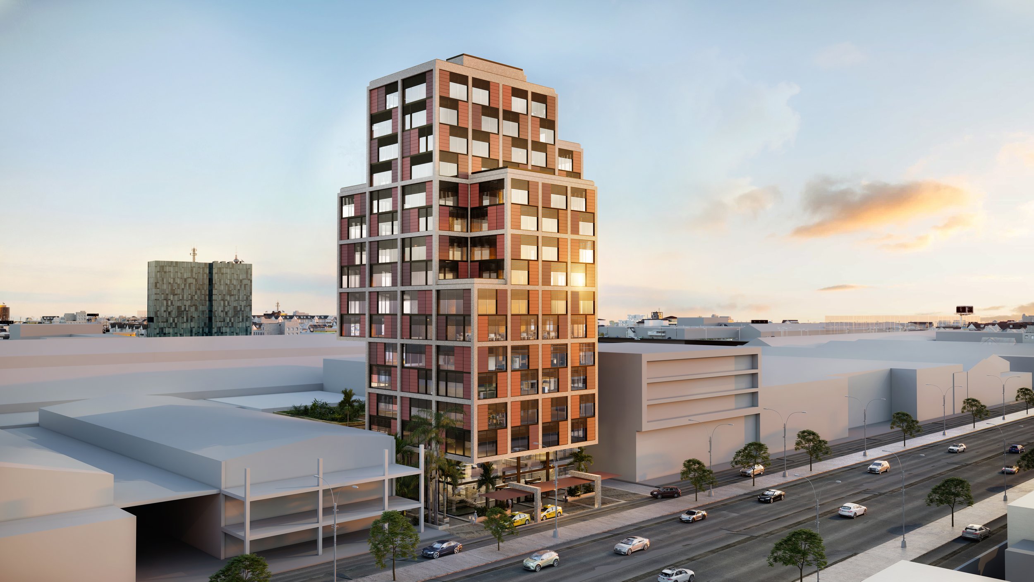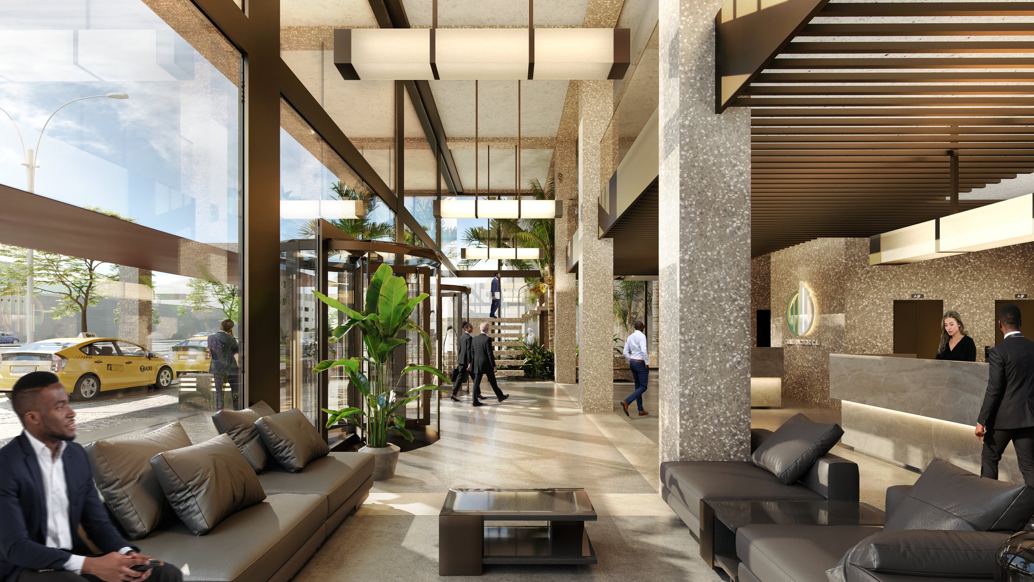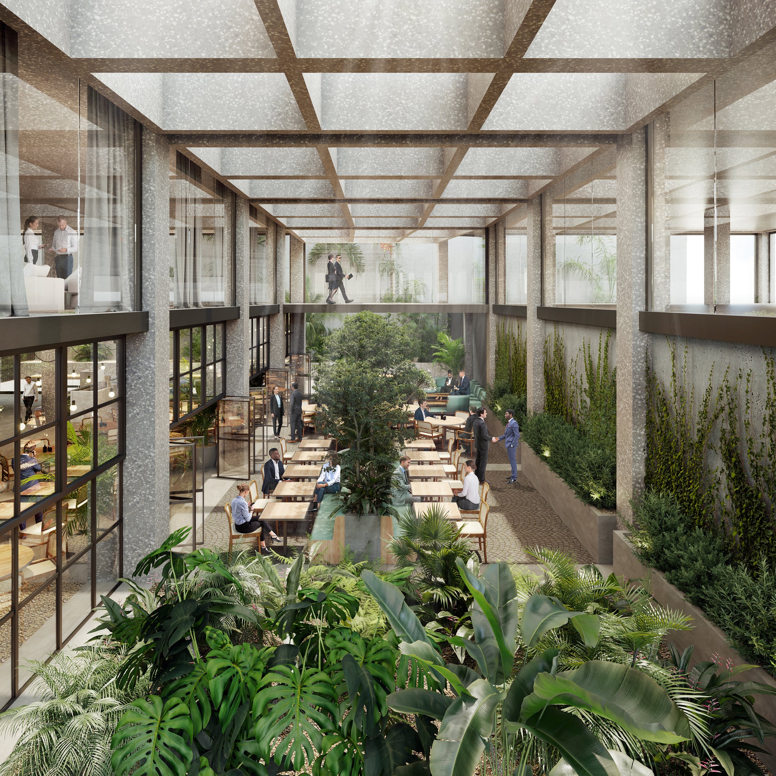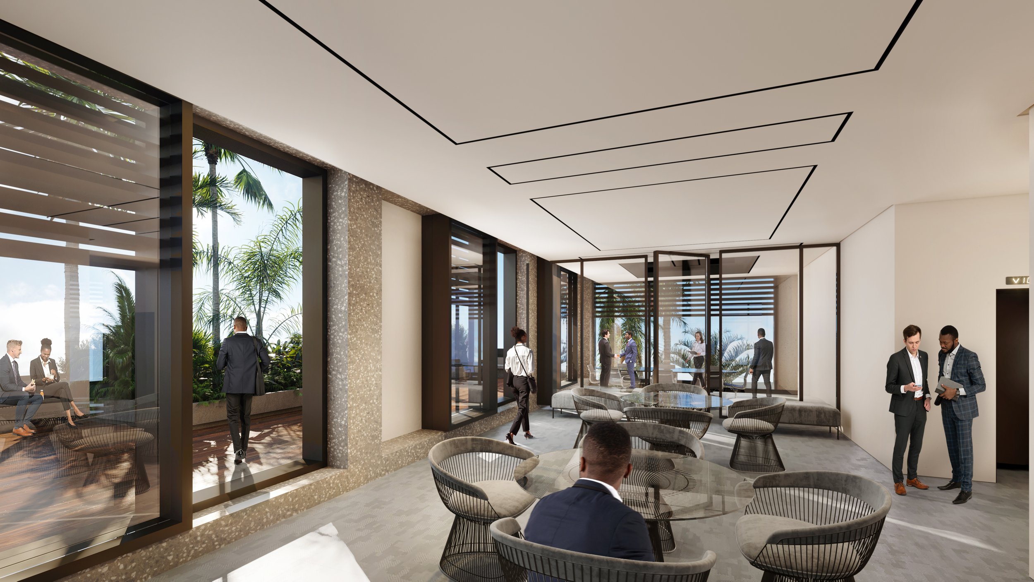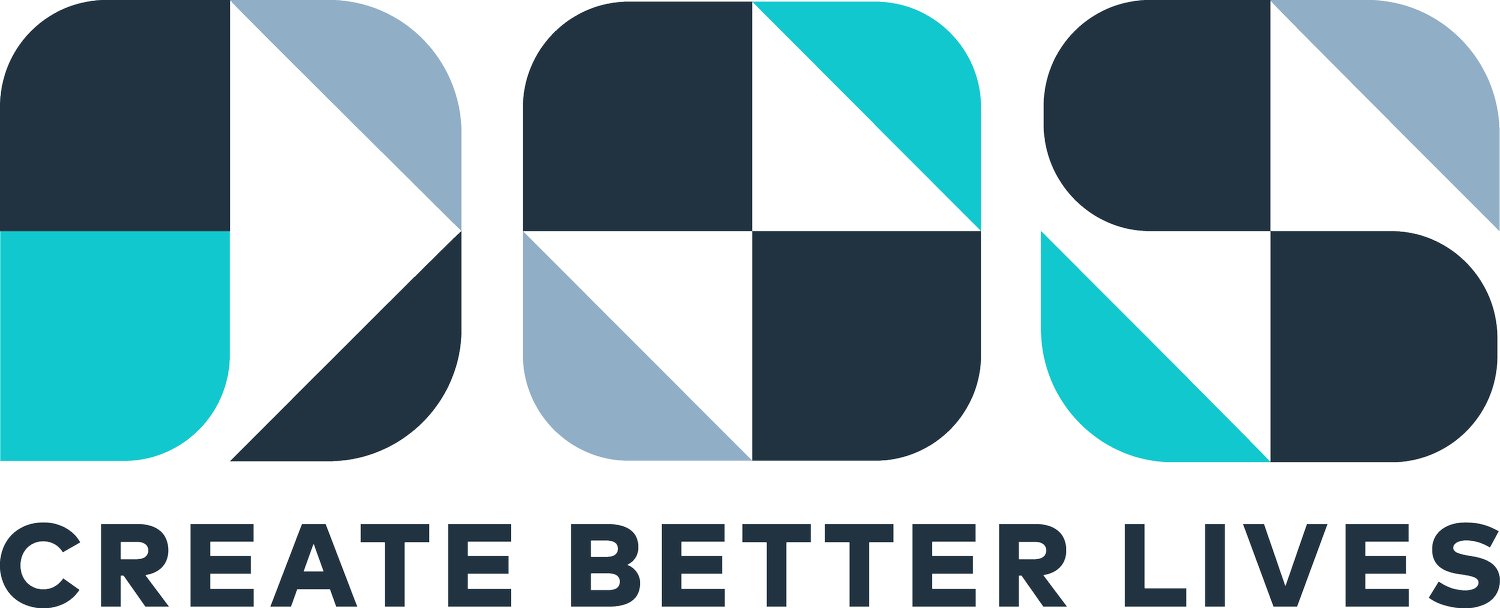The project is located in Treichville, an area in the South of Abidjan. The core destination of this district is mainly industrial, with the Autonomous Port of Abidjan, warehouses and factories nearby. The 60-metre-high tower, will be a unique addiction to the area. Dos Architects have been commissioned to design the new Head Quarters of SINDIA along with a total of 13 storeys of flexible office space capable of adapting to the constantly changing needs of the contemporary workplace. The 19,300 square meter tower will also be home to a high-end restaurant open to external guests together with a business center on the first floor – presenting itself also as a public destination - one of a kind in Abidjan. The restaurant will also benefit from an open-air covered courtyard, located at the back of the building, which will be available to guests any time of the year. Glass panels within the grid like canopy, in direct dialog with the language of the overall architecture, will shade the courtyard from the rain. Layers of fabric will be added to further filter the light, adding softness and providing a great level of comfort for the guests. Considering the liveliness of the surrounding area, the building’s ground floor has been conceived since the start to be completely permeable to the public and with a strong connection to the immediate surroundings – surely a turning point for the future regeneration of the area.
Sustainability
The building has been conceived with great attention to achieving environmental well-being and minimize temperature loss.The façade has been designed introducing openable modules within the bays which will create openable vents on each side of the building favouring the natural ventilation throughout the office floors as opposed as a typical airconditioned office environment. Along with the natural shading, the louvers and solid infill panels are an integral part of the façade system. In addition to that, on the West and East facades, which are the most affected by the solar radiation, the terracotta infills double up, providing the necessary thermal mass to the entire building. Furthermore, particular attention has been given to the use of materials inspired by local tradition and locally sourced where possible.
Architecture
Site analysis have revealed the prevalent exposition of the building to sun load mainly on the East and West façades. This has been the driving force for a subsequent excavation and subtraction operations to the original pure volume of the general mass. The result is an irregular volume that generates drop shadows on the facades and a set back entrance to protect the front facing public space and entrance to the building from the heavy rain and the hot temperatures, typical of a tropical climate welcoming visitors at the same time. Generous terraces originate at various levels, creating an interesting alteration to the otherwise repeating typical floor layout which now is always changing. From the location of the terraces, further changes to the inner layout take place on each floor. The prefabricated façade system, which includes also additional shading devices, allows to speed up and simplify the construction reducing the costs without sacrificing variety through the use of a simple façade module that, with minimal variations, introduces a mix of patterns making the façade interesting and the building a landmark in the future skyline of the city.
Cladding System
The cladding system has been developed and detailed in conjunction with Schueco. The prefabricated façade system, which includes also additional shading devices, allows to speed up and simplify the construction reducing the costs without sacrificing variety through the use of a simple façade module that, with minimal variations, introduces a mix of patterns making the façade interesting and the building a landmark in the future skyline of the city. Africa is a continent in constant change and west part of Africa represent a paradigm of it: Ivory Coast ,is a young and energetic country in where the past colonial traces witnessed by impressive modernist building are in contrast with the rotten slums and new areas developed for a young emerging middle class. Strong contrast is cohabiting with high growth rate which is, unlike to the past, positive.
